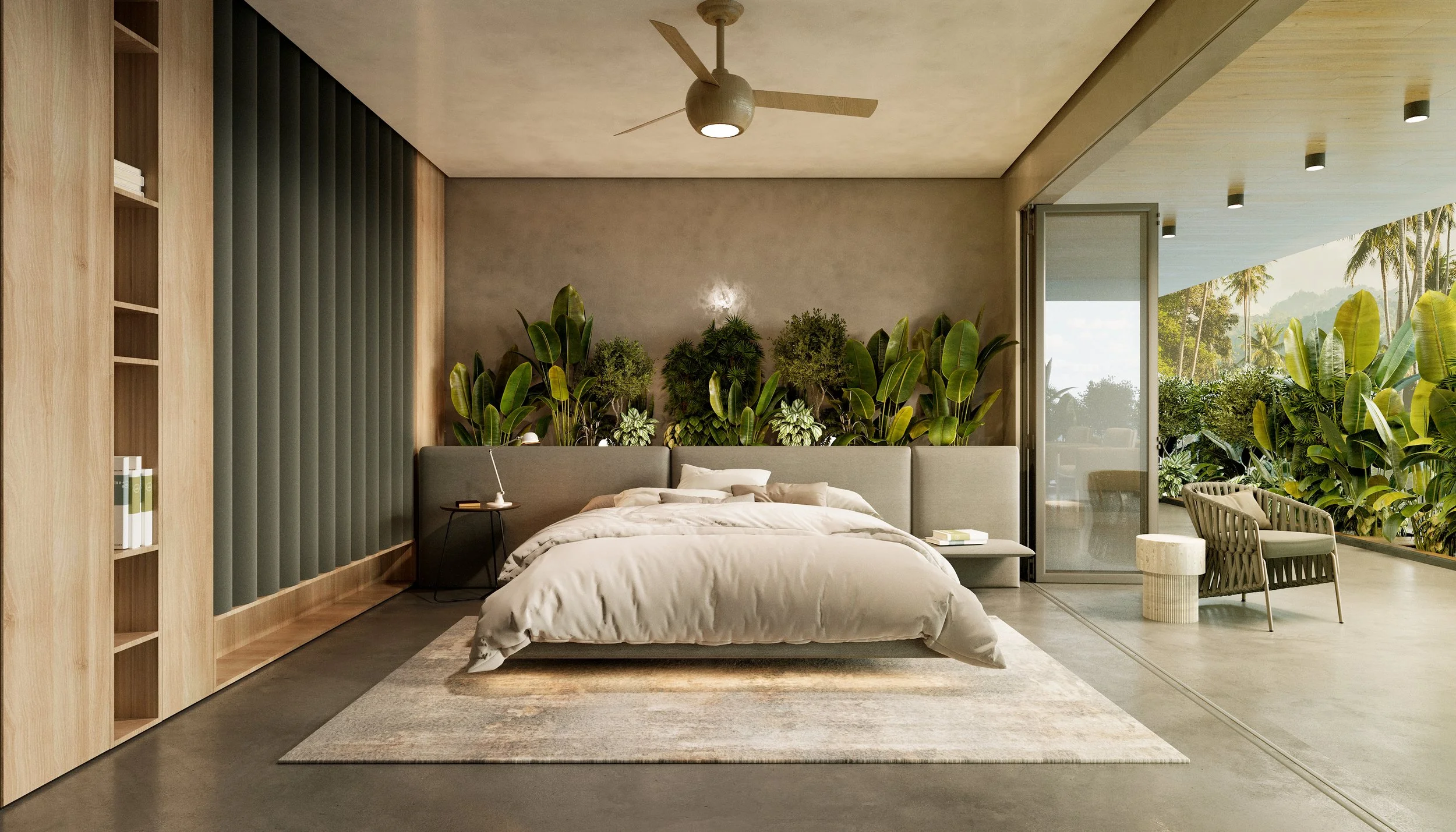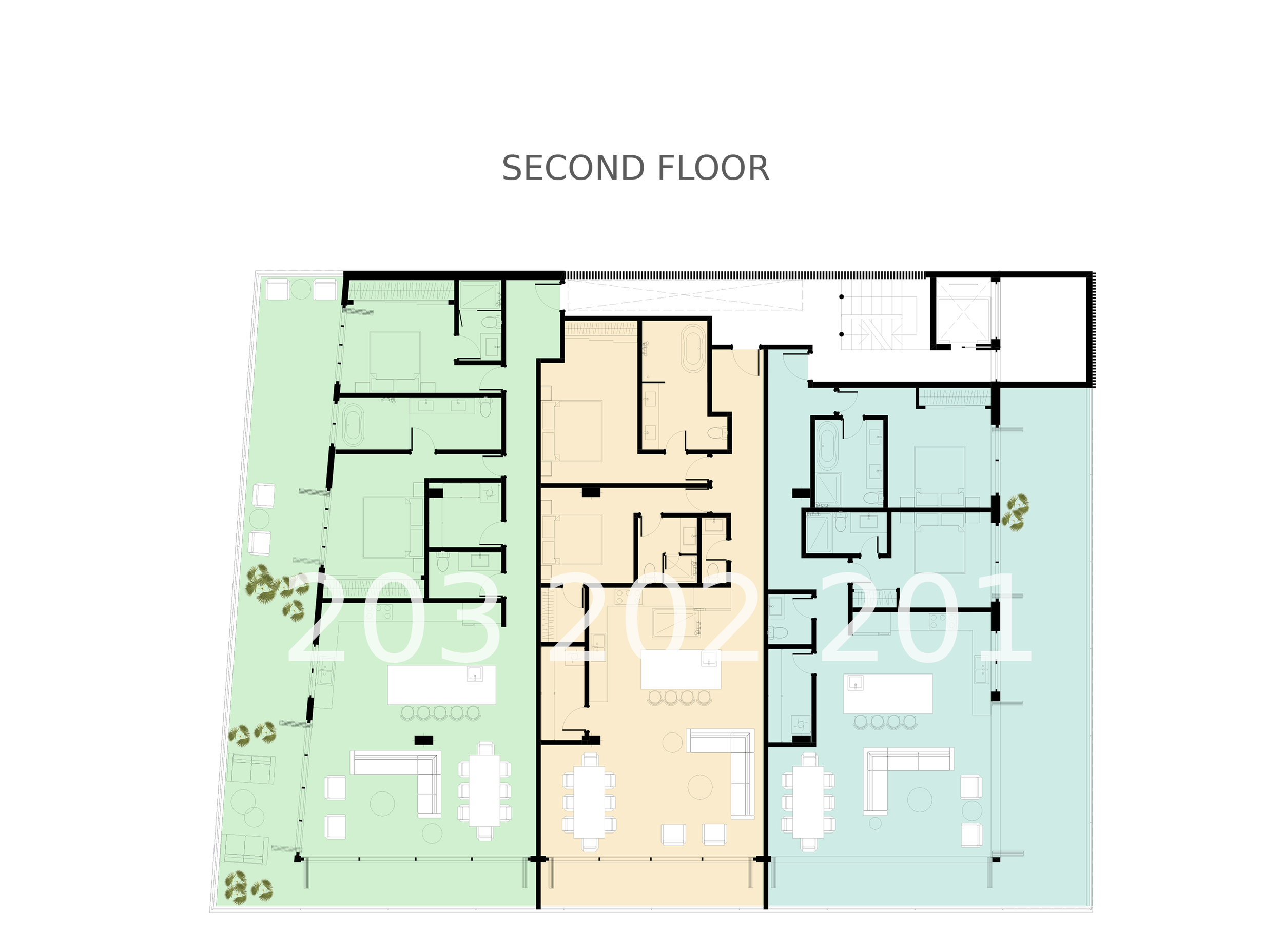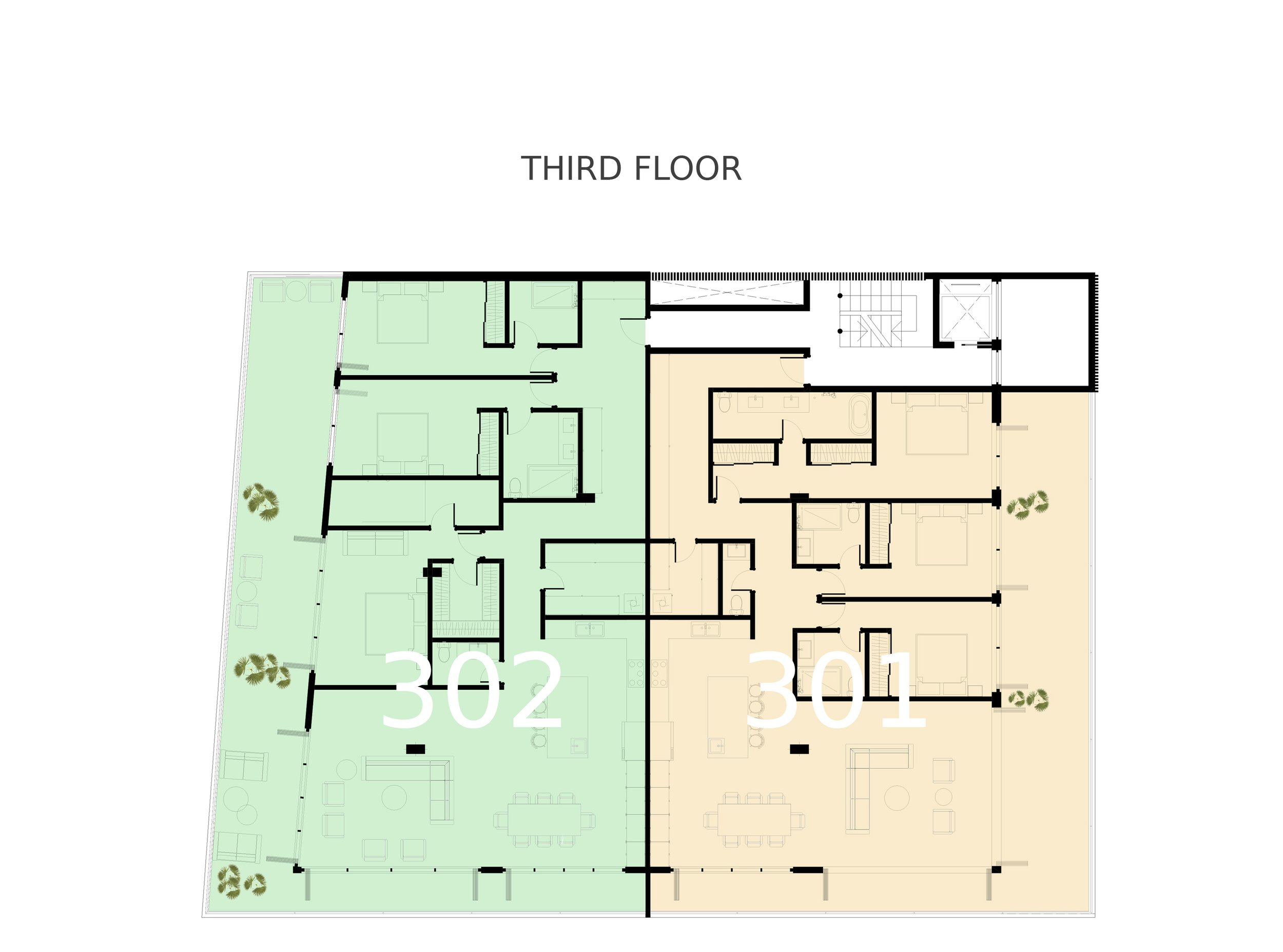
INTRODUCES
Desde 12 million MXN (Res. 102)
Starting at $649K USD (Res. 102)
Calle Chile 100, San Francisco (San Pancho)
Nayarit, Bahia de Banderas MX
Stunningly Unique…
Eight Canadian-Built, Private Luxury Residences
No high rises here… the residences were conceived with the intention of making you feel instantly at home, of having everything you need so you can just… get to the beach. Or your rooftop pool...
Rooted within a magical, relaxed neighbourhood in San Pancho, Tierra is a blend of contemporary, sumptuous living within a casual, non‑fussy environment. That’s why we’ve endeavoured to build the quality of private residence we ourselves have looked for in Nayarit, MX. So we decided to build it for you…
Reserve Your Own Residence &
Learn About Our Pre-Sale Incentives

Residence 103
2 bedrooms with 2 ensuite bathrooms
guest bathroom
Italian made kitchen, Wolf and Sub Zero appliances
secure sliding window panels
377 sq ft (35 m²) of outdoor patio space



Residence 203
2 bedrooms with 2 ensuite bathrooms
guest bathroom
2 private large patios with sliding wall
Italian made kitchen, Wolf and Sub zero appliances
704 sq ft (65.4 m²) of outdoor patio space




Residence 302
3 bedrooms with 3 ensuite bathrooms
guest bathroom
large wrap around balconies with ocean views
perfect for entertaining
777 sq ft (72.19 m²) of outdoor patio space




*Images shown are a blend of multiple interior design photos and artist renderings that serve to represent design possibilities. These are not reflective of the final finishes and interior decor. Furnishings depicted are for illustrative purposes only and are not included with the purchase of a residence. For early buyer customization please contact us.
Transform Your Ideal Getaway Into A Permanent Sanctuary
TIERRA Essentials
3 lazy blocks to the ocean
Elevator services all floors
Italian designed and crafted kitchens
Ensuite bathrooms and half guest bathrooms (floating, backlit vanities and wall mount toilets, double sinks in every primary ensuite)
Quiet neighbourhood
Close to La Patrona Polo Club
Wrap around sliding patio screens
Air Conditioned 1304 sq ft (121 m²) to 3106 sq ft (289 m²)
3229 sq ft (300 m²) patio and balcony space
Designated street level parking on‑site
Double pane windows for noise and heat reduction
Storage space is included in laundry room
Ceiling fans included in every bedroom, living room and patio
Rooftop deck is common area to all residences and will feature a 50 ft (15.24 m) swimming pool, hot tub, gym, washroom with shower, BBQ, fire pit, outdoor seating, lounge chairs, umbrellas
Outdoor patio in all but one residence, vine covered stone wall with large windows, sliding locking panels
3 main floor residences with mature foliage, secure front lobby with shaded seating, water feature
Eco friendly solar panels, water filtration, generators, large fresh water cisterns for consistent supply. Solar panels will provide additional power to common areas and reduce HOA fees
Work from home? Stay connected with Starlink connectivity in all residences, to be charged on an individual basis
Let’s Connect!
Reserve your luxury retreat now. Your home is waiting…













